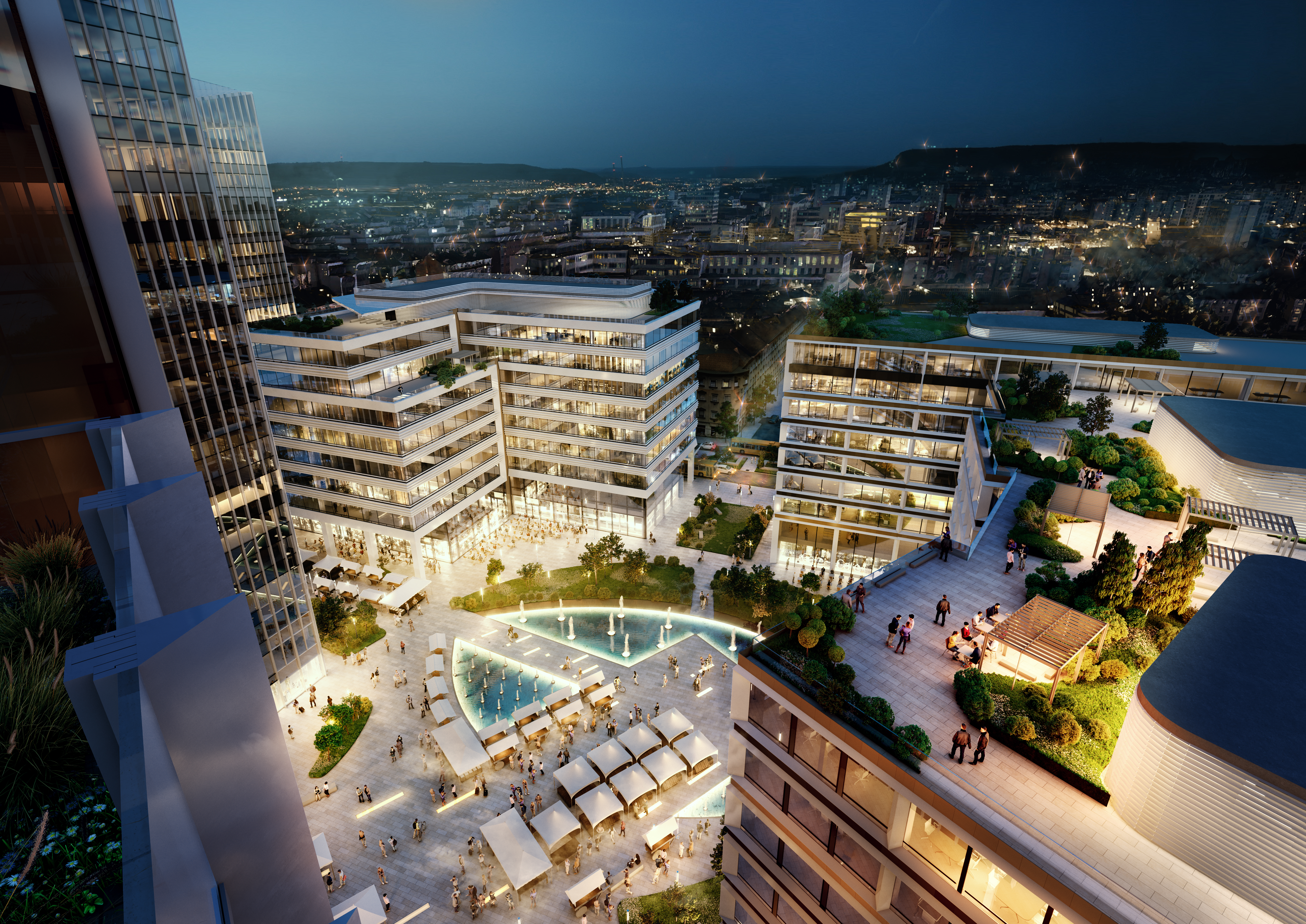
August 2 — 2018
Community and sustainability: about AGORA Budapest
With the construction of AGORA Budapest, a new city centre is being built in the heart of the Váci Office Corridor with contemporary architecture, welcoming green areas and spacious public spaces: the scene of both business and community life. The development, dreamed up by the renowned MAKE Architects from London and the Hungarian FINTA Stúdió, includes a premium category office of approximately 130,000 square meters and diverse services. The first buildings of AGORA, implemented in several phases, are expected to be completed at the end of 2019 and the beginning of 2020 and the buildings of the second phase along Árpád Bridge are planned to be delivered in 2022-2023.
Some impressive numbers correspond with the large-scale investment by HB Reavis: a workforce of 800-1,000 people will soon help the construction during peak time and approximately 12,000 people will be able to work in the buildings currently under construction. A total of 7 cranes are going to be used on the site with a total height of nearly 336 meters from ground level, higher than the Eiffel Tower. In addition, approximately 13,000 cubic meters of concrete was used for the foundation, which could fill more than 5 Olympic swimming pools.
People-centered AGORA
“Serving the community and integrating into the urban fabric” – this was the motto of the investor HB Reavis and the architects when designing AGORA. “Our goal was to create a building ensemble which fits into the urban fabric, is human in scale, easily accessible, lacks self-importance and does not risk being identified in a few decades as an eccentric attempt,” said Florian Frotsche, a partner at Make Architects, the concept designer of AGORA Budapest.
When creating AGORA, the needs of the users were placed in focus: the designers created public spaces with different functions that are still interlinked, into which the Árpád Bridge underground station, the long-distance lines of Volánbusz and the bicycle lanes increasingly entangling Budapest were all integrated, and the office functions were combined with retail outlets.
“In the design of the friendly, people-oriented building ensemble the profound knowledge of the environment and the future community using Agora are key, but it is also indispensable to design the spaces to be as open and accessible as possible and to provide home to countless services,” summarised Florian Frotscher.
Not only does the multifunctional central space (the Agora) constructed in the first stage interlink the buildings, but it is also going to host different events such as fairs, mobile markets, an open air cinema, an ice rink and other outdoor programs. There will be places suitable for work and relaxation in the community spaces, which will provide an environment accompanied by popular services such as trendy cafés and restaurants where people can actually feel good.
Smart and green solutions
The sustainable design, construction and operation of the building ensemble are key considerations for the creators of AGORA: accordingly, the project is being realised in accordance with the BREEAM and WELL sustainability principles. Furthermore, the ambition of HB Reavis is to obtain the BREEAM Communities certification for the entire investment, and the BREEAM New Construction international green certification for the buildings.
Innovative technologies such as smart parking and a smart entry system combined with an application are used in Agora, and digital information points will also be set up to provide comprehensive information to visitors. Ensuring community car and bike sharing services will also play an important role in the project.
In addition to the green areas, solar collectors will be placed on the roof and shell solar panels on the ground floor. The energy produced by them will be supplied to the central systems of the buildings. Besides the solar panels, the use of rainwater for irrigation will ensure the sustainable operation of the buildings.
From parking spaces to the gym
More than 2,000 parking spaces will be created in the underground car park, which also provides electronic charging points commonly found in the buildings of HB Reavis. It is also traditional in the developments of HB Reavis to promote cycling. To this end, bike lanes will be built and linked to the existing network and super safe bike storage areas, modern showers, locker rooms and other useful cycling-related services are planned into the buildings.
One of the specificities of the project is that approximately 10,000 m2 of retail outlets will be created in the two lower levels of the office buildings to offer diverse services in 30 shops. Business premises of more than 6,500 m2 will already be built in the first phase of the building ensemble. According to the plans they will include restaurants and cafés as well as services meeting everyday needs such as a hair salon, a dry cleaning service, a flower shop, a drugstore and a gym, all in the name of well-being.
